Recent Work
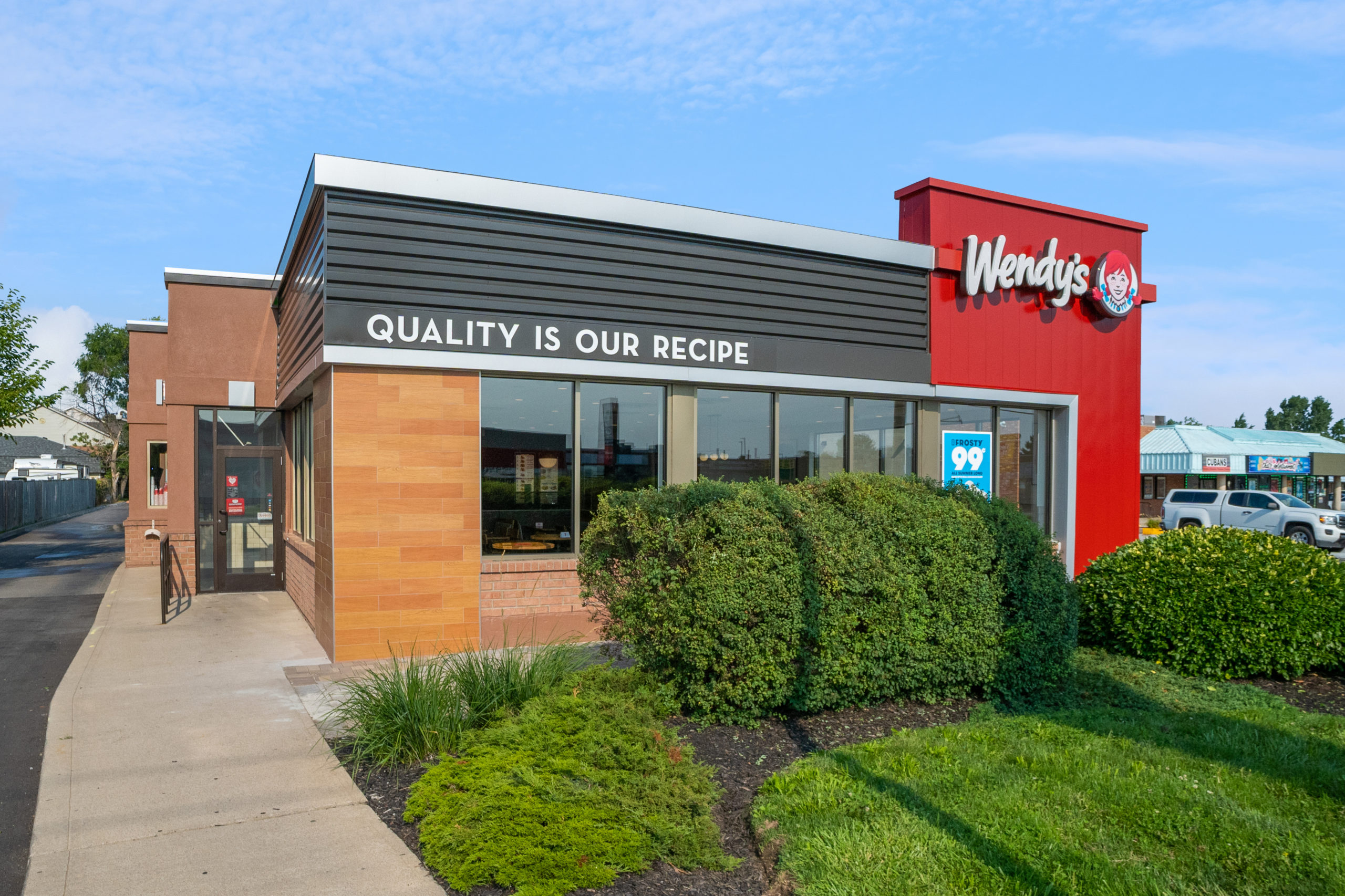
Wendy’s Restaurant St. Catharines
Renovation and refresh of existing Wendy’s restaurant on Lake Street in St. Catharines.
Read more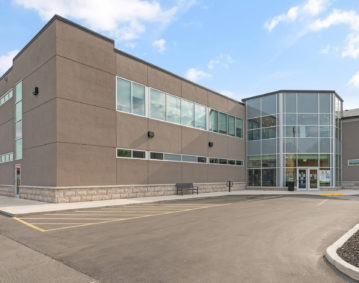
Boggio Medical Center
Transformation of an existing stand-alone pharmacy into a medical centre anchored by the pharmacy to include multiple medical practices under one roof to better serve patients and customers.
Read more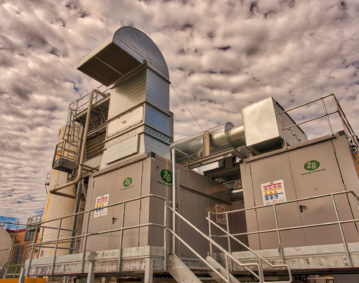
Coca Cola CHP installation
The scope of work included the installation of a 800Kw CHP system and 2 new 500bhp boilers at the Coca Cola bottling facility at 24 Fenmar Drive, North York.
Read more
Wendy’s Restaurant
Owner desired expedited construction of this new store resulting in only 16 weeks between breaking ground for excavation and their grand opening of the restaurant.
Read more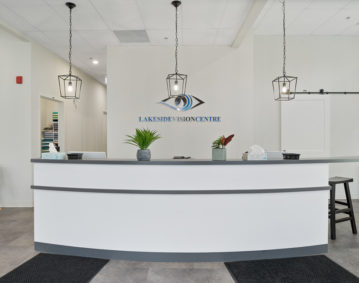
Lakeside Vision Centre
Inclusion of optometrist office in new expanded medical centre with established anchoring pharmacy, multiple family physicians, and Life Labs offices
Read more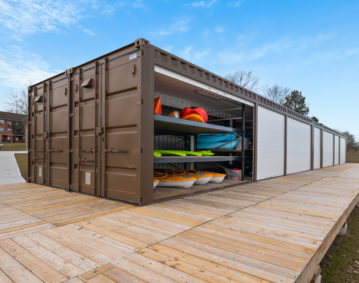
The Welland Boathouse
Design-build a functional space that is inviting and showcases the beautiful backdrop of the Welland recreational waterway within the outlined budget
Read more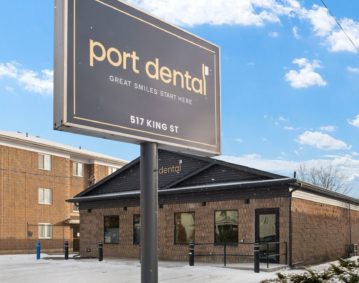
Port Dental
Conversion of a former restaurant space to dental office inclusive of 4 operatories, sterilization lab, staff room with washrooms, administration area, private office and a reception area with accessible washroom
Read more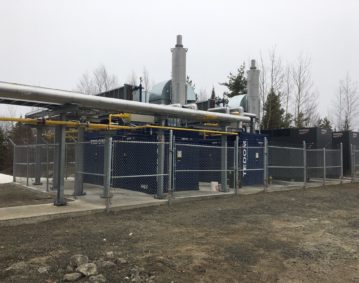
Timmins Area District Hospital
Installation of a 1.57MW Hybrid CHP and GA system for the Timmins and Area District Hospital
Read more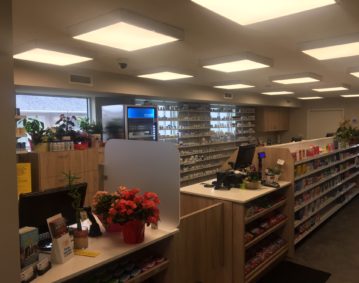
Thorold Medical Pharmacy
Conversion of underutilized ground floor medical clinic offices to a 1300 square foot pharmacy to service the needs of the medical clinic visitors and the surrounding community.
Read more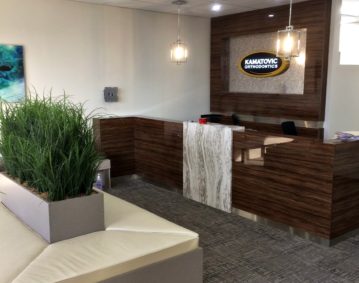
Kamatovic Orthodontics
Stolk Construction completed an interior and exterior office renovation of a newly purchased location. This consisted...
Read more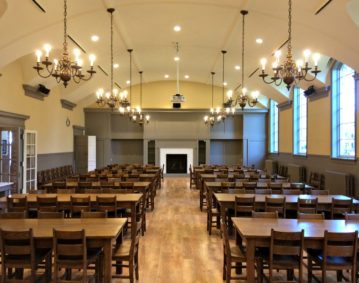
Ridley College Lower School – Construction Management
Stolk Construction provided Construction Management throughout this project. The existing vaulted suspended plaster ceiling
Read more