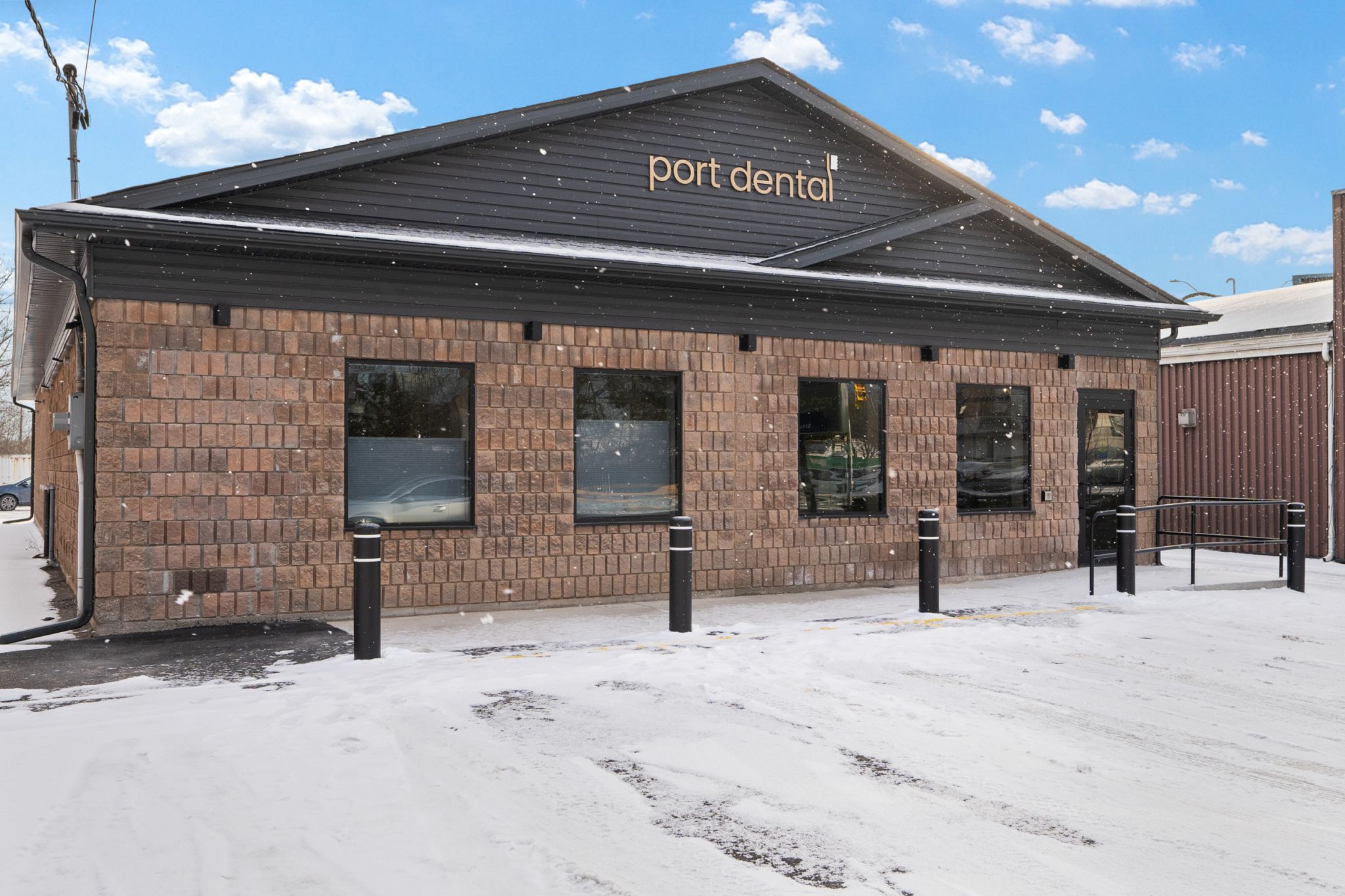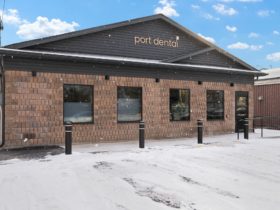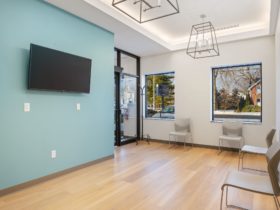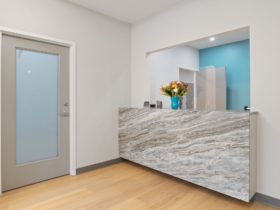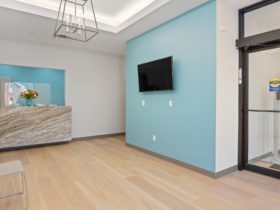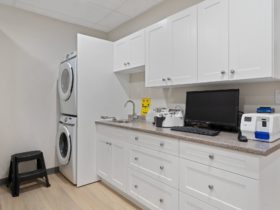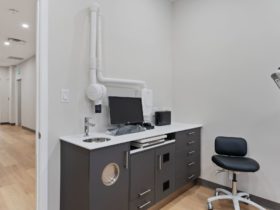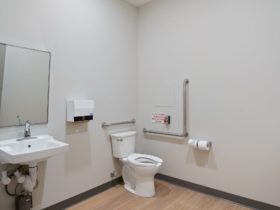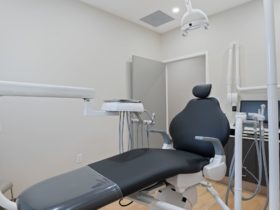Port Dental
Port Dental
SCOPE
Project Management and coordination work with clients’ dental supplier
Conversion of a former restaurant space to dental office inclusive of 4 operatories, sterilization lab, staff room with washrooms, administration area, private office and a reception area with accessible washroom
Separate front and rear units with full fire separation wall
ISSUE
Outdated commercial space with redundant wiring, insufficient insulation, HVAC, plumbing and lighting
Separate, unfinished commercial space with improper fire separation
ASSOCIATED OPPORTUNITY
Create a bright, modern medical space with code compliant accessibility features
KEY PROJECT COMPONENTS
Bright, open reception and waiting area with drywall ceiling
New windows and doors, including accessible entrance vestibule
New 7 tonne HVAC unit with increased air exchange capacity, tankless HWT, electrical wiring, interior and exterior light and updated data and communication lines
Full height firewall separating dental practice from vacant commercial space
Barrier free accessible washroom
Staff area with washroom
Accessible patient washroom with door operator and emergency call system
New millwork and LVP flooring throughout

