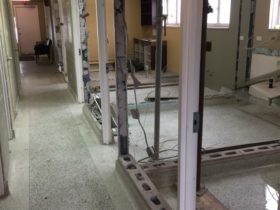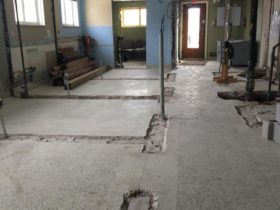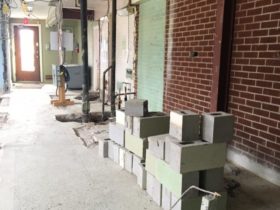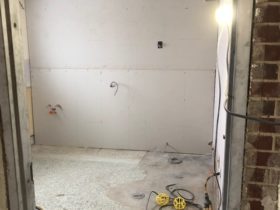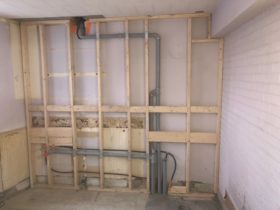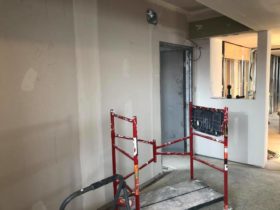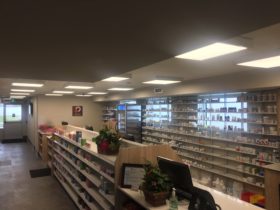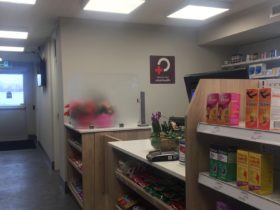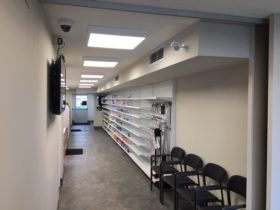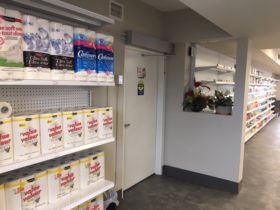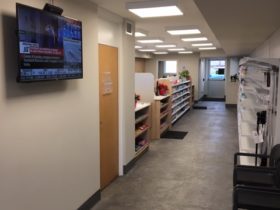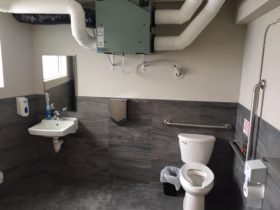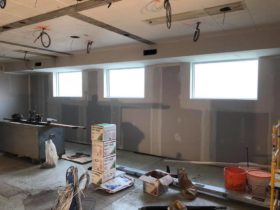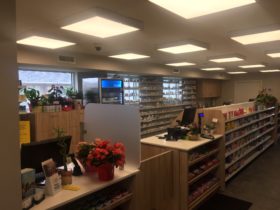Thorold Medical Pharmacy
Thorold Medical Pharmacy
SCOPE
Project and construction management
Conversion of underutilized ground floor medical clinic of offices to a 1300 square foot pharmacy to service the needs of the medical clinic visitors and the surrounding community.
ISSUE
Creating an aesthetically pleasing retail space complete with updated utilities without expanding the size of the building. A long and narrow footprint, coupled with low ceiling heights, could have made the space feel con ned, but through proper planning and collaboration with architects, engineers, trades, and owners, the end space was both visually inviting and had all of the amenities of a new building.
KEY PROJECT COMPONENTS
Bright open retail and dispensary area
New windows and doors
Barrier free accessible washroom
An abundance of retail shelving space
Two offices for private pharmacist consultations
New HVAC system, new electrical wiring and service, updated data and communication lines
New, easy to maintain flooring throughout Upgraded security


