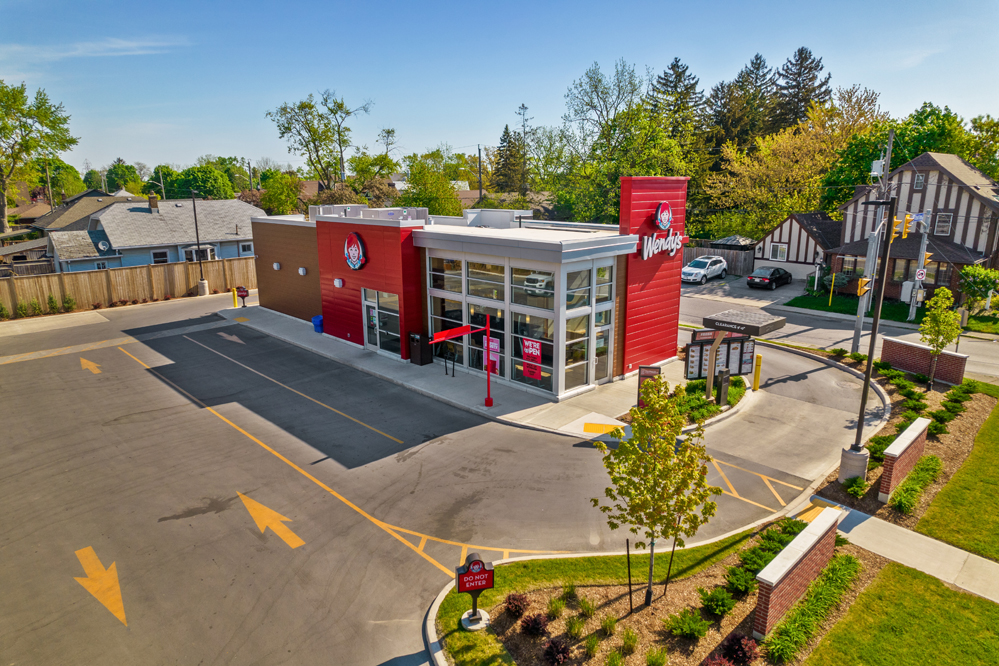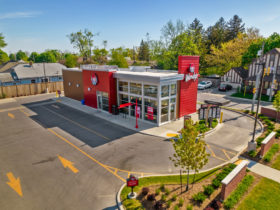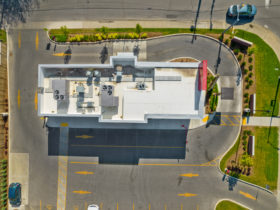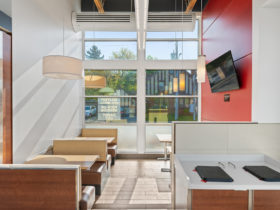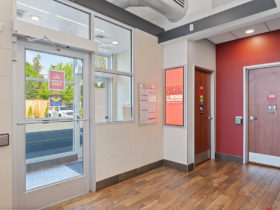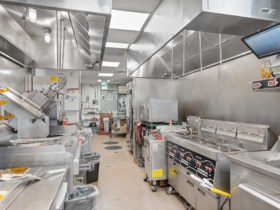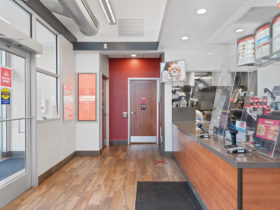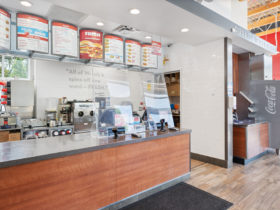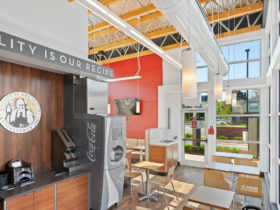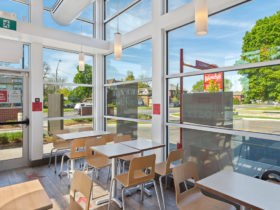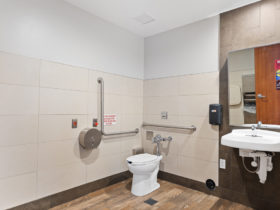Wendy’s Restaurant
Wendy’s Restaurant
SCOPE
Building of new Wendy’s restaurant on a cleared corner lot on Thorold Stone Road in Niagara Falls.
ISSUE
Owner desired expedited construction of this new store resulting in only 16 weeks between breaking ground for excavation and their grand opening of the restaurant.
ASSOCIATED OPPORTUNITY
Assist Compass Restaurant Group expand their footprint and number of Wendy’s restaurants in the Niagara Region with the addition of a new store in a high traffic neighbourhood mixed with commercial and residential properties.
KEY PROJECT COMPONENTS
- Tight construction timeline required precise scheduling of all construction and required trades, timing the supply of materials to reduce delays, coordination with owner’s vendors to ensure all restaurant equipment was commissioned and all inspections completed before desired opening day
- New build services included electrical, gas, sanitary and domestic water, and storm sewer connection
- Mechanical and HVAC system included two new roof top units with make-up air unit tied to cooking exhaust hoods
complete with ANSUL fire suppression system - Aesthetically pleasing exterior with large glass and aluminum curtain walls showcasing the uniquely designed interior
dining room, tall “Wendy’s Red” blade wall facing the busy road, all paired with deep brown faux cedar horizontal siding - Porcelain tile throughout dining area, vestibules, and public washrooms
- Slip resistant floor coating throughout kitchen with integrated cove base extending 6” up adjacent walls
- Reduced lot size required long narrow building to allow for adequate parking and drive thru lanes; compact galley
kitchen with walk in cooler and freezer contained within building footprint - Flat roof for all mechanical and electrical equipment, with tall parapet walls to maintain safety for maintenance and
service technicians as well as keep the equipment hidden from ground level to maintain the aesthetics of the exterior

